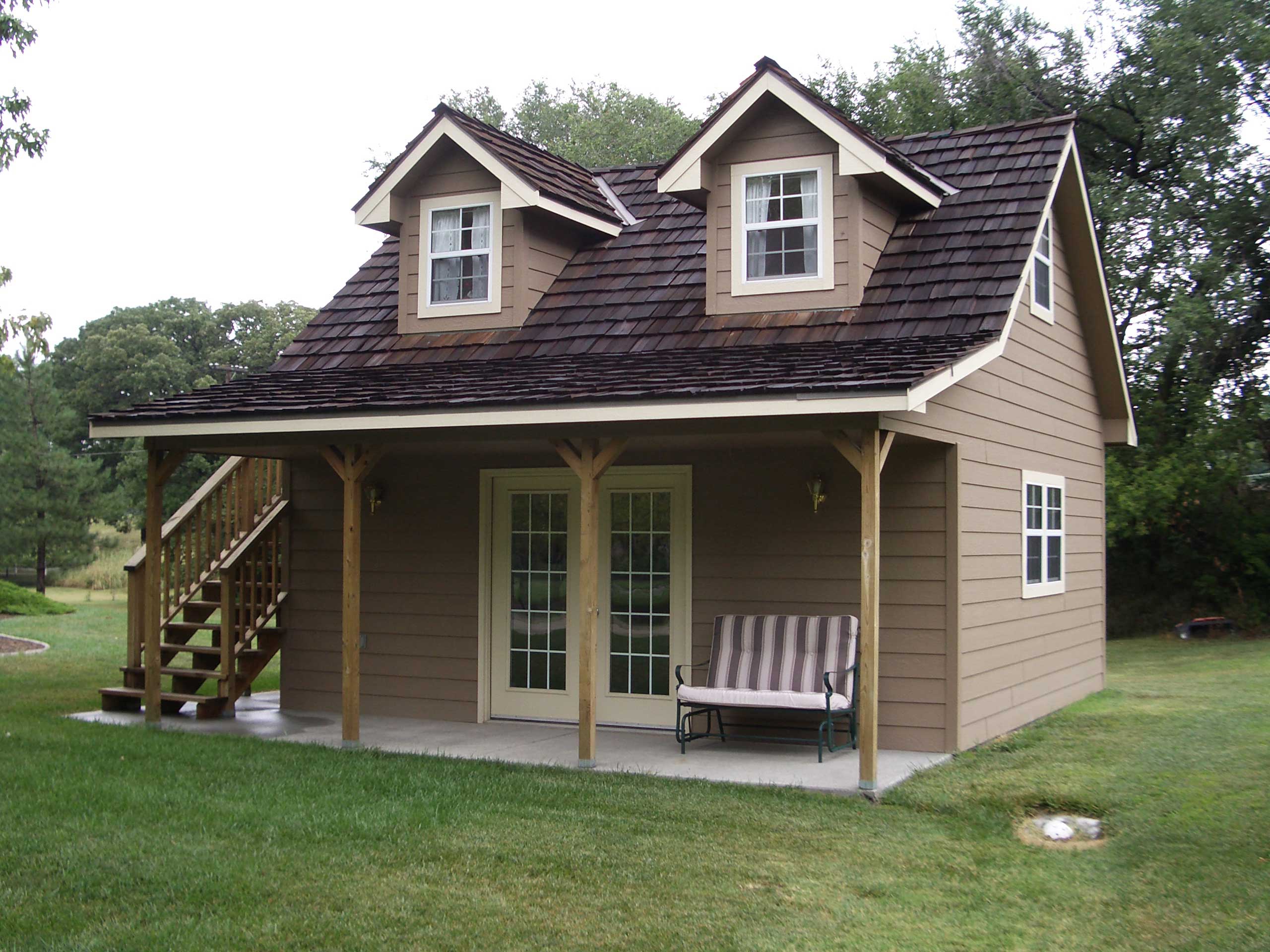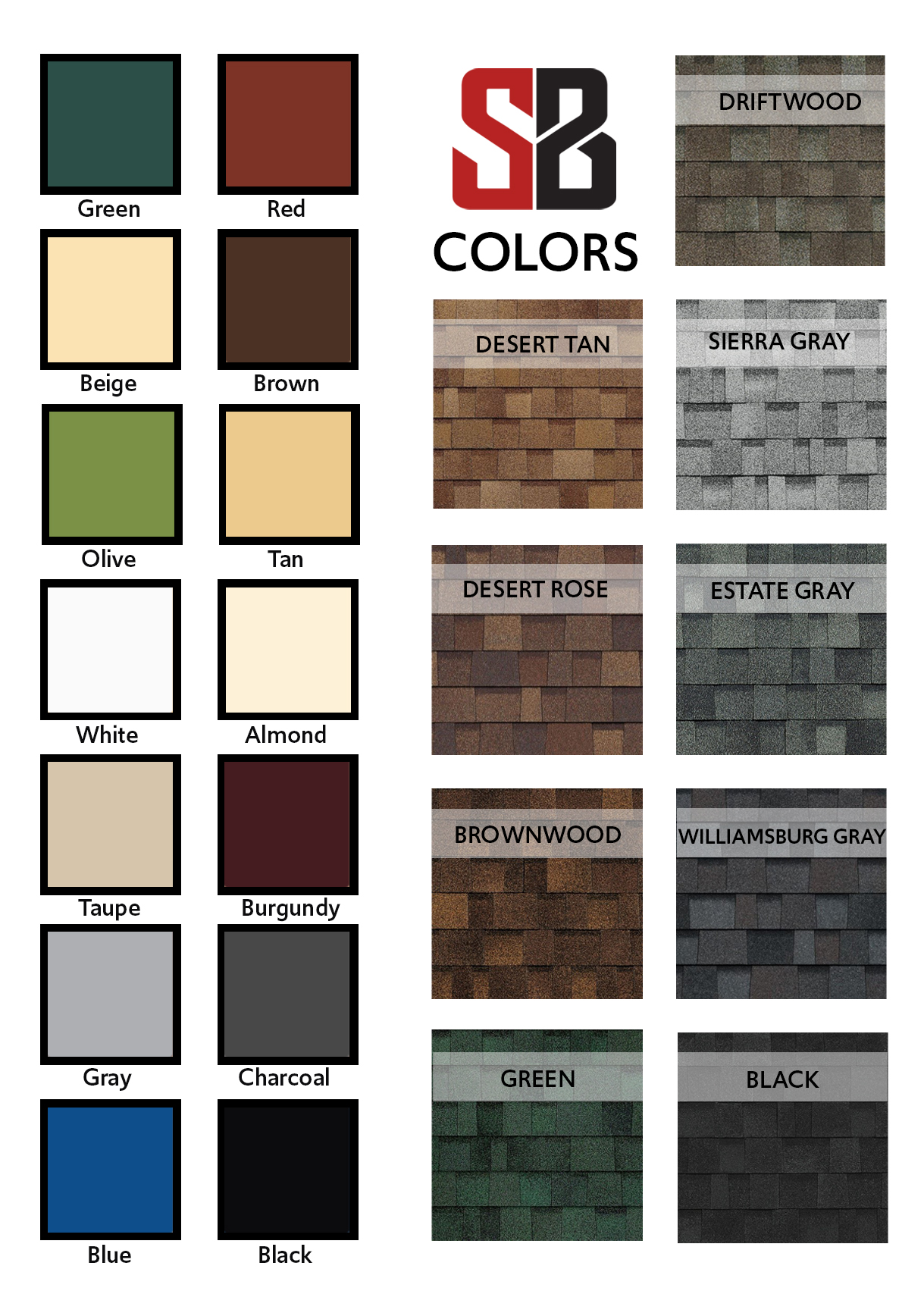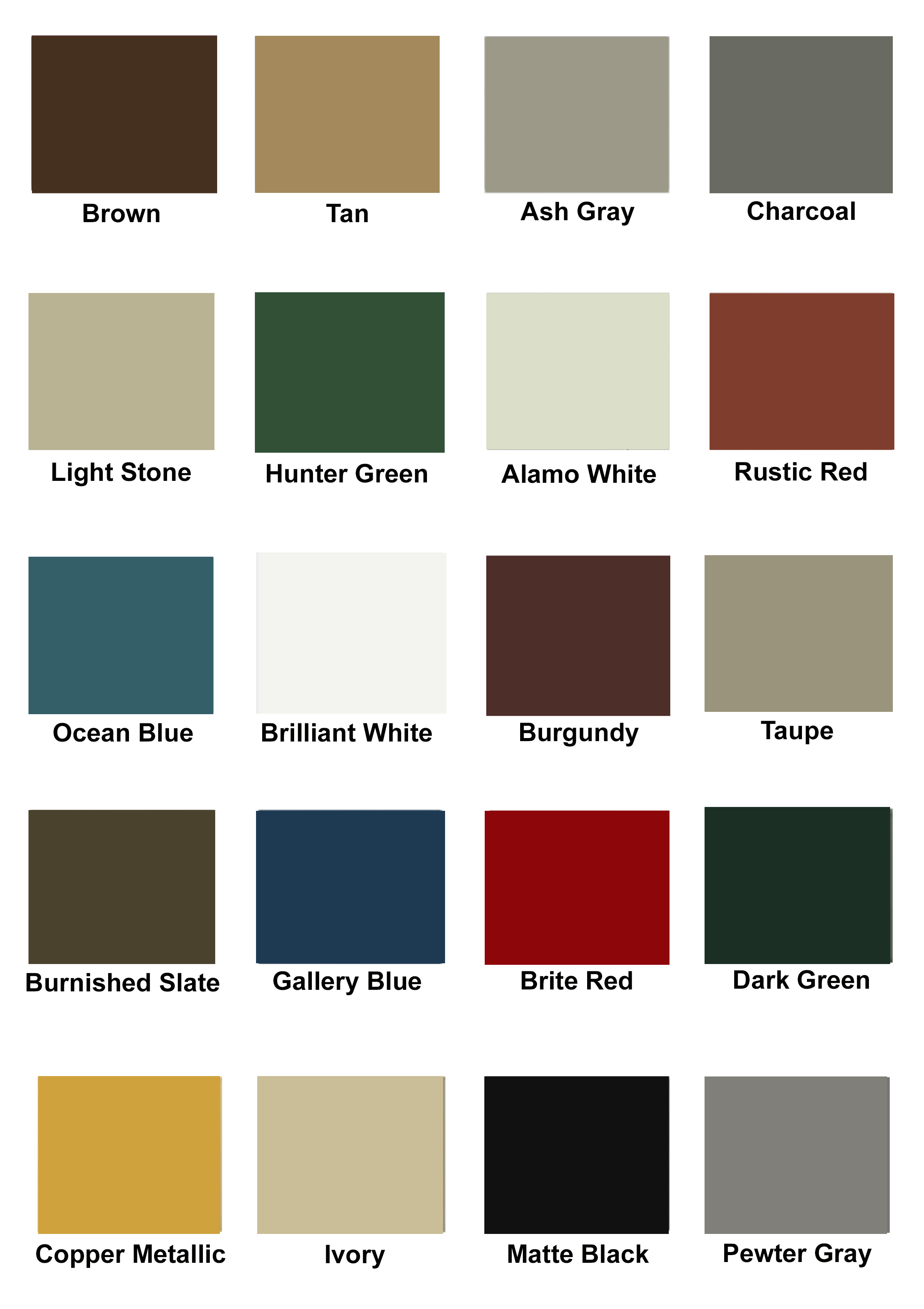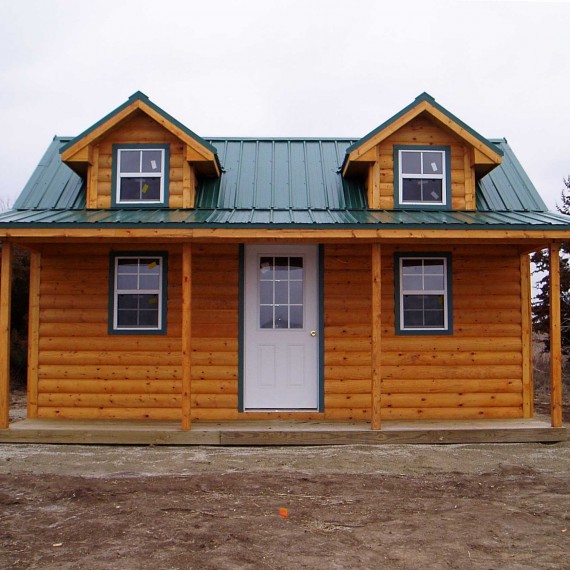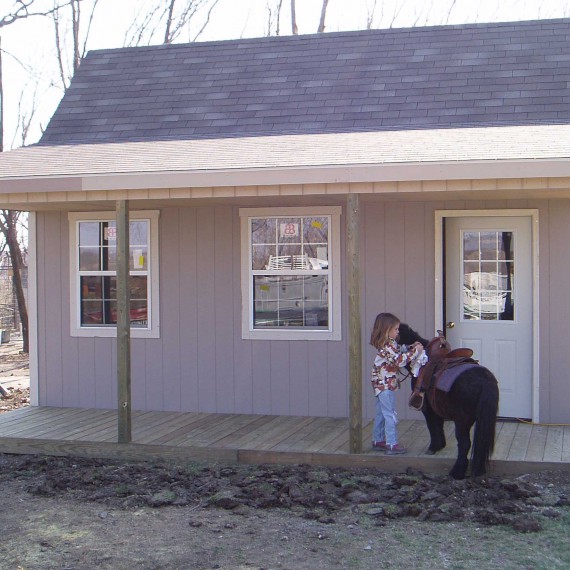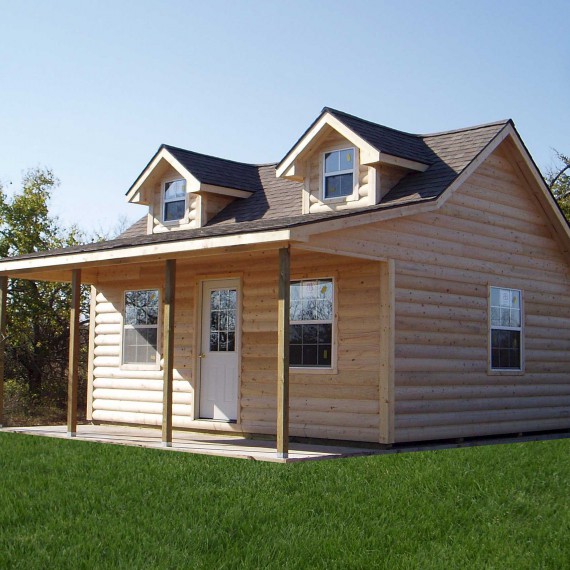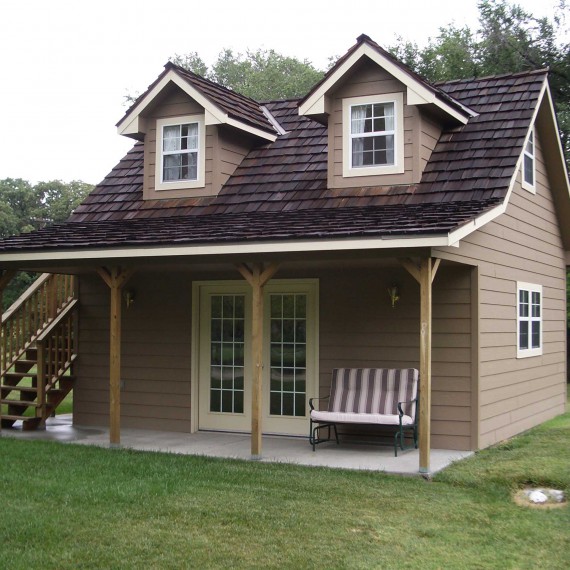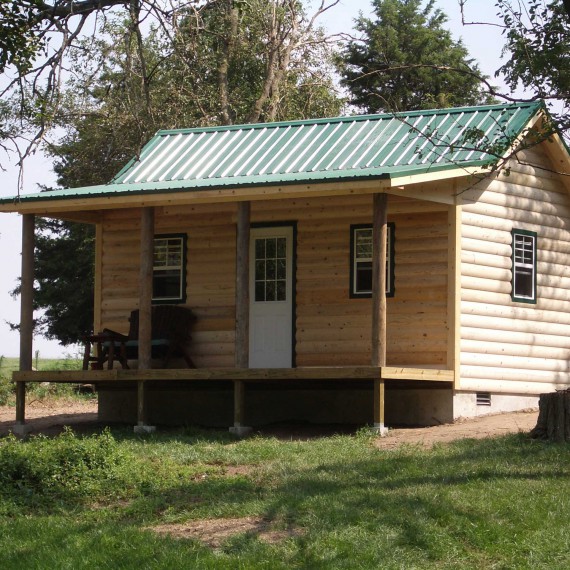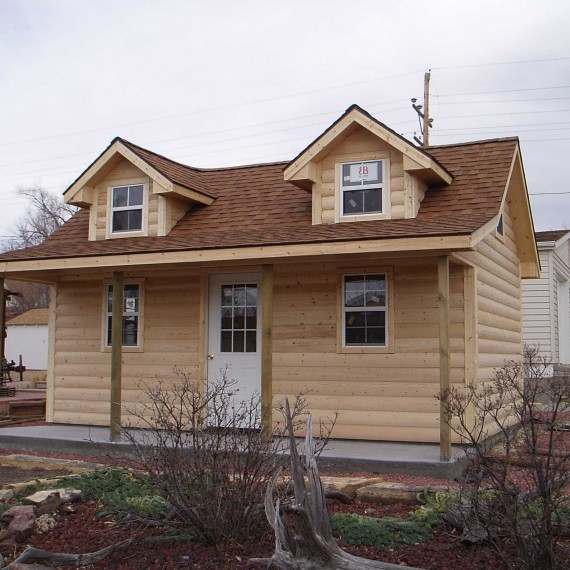24’ x 20’ x 8’ Lap-sided Cabin
INCLUDING 6’ x 20’ PORCH (optional outside stairway)
The porch and dormers accent and protect the entrance to this cottage. Typically built with a loft over bedroom(s) in one end and cathedral ceiling over a living/kitchen space in the other. Choice of sizes, sidings and more.

