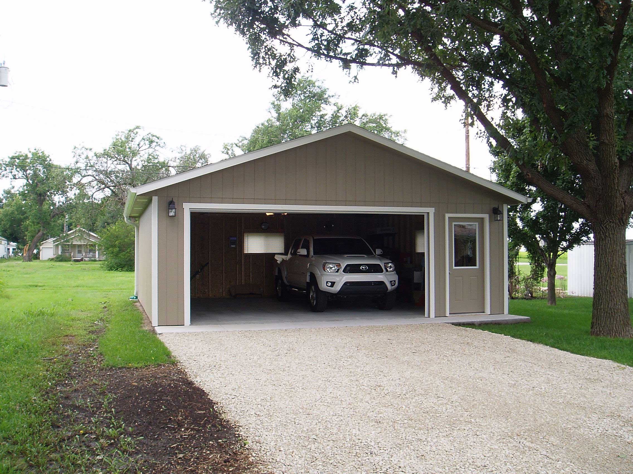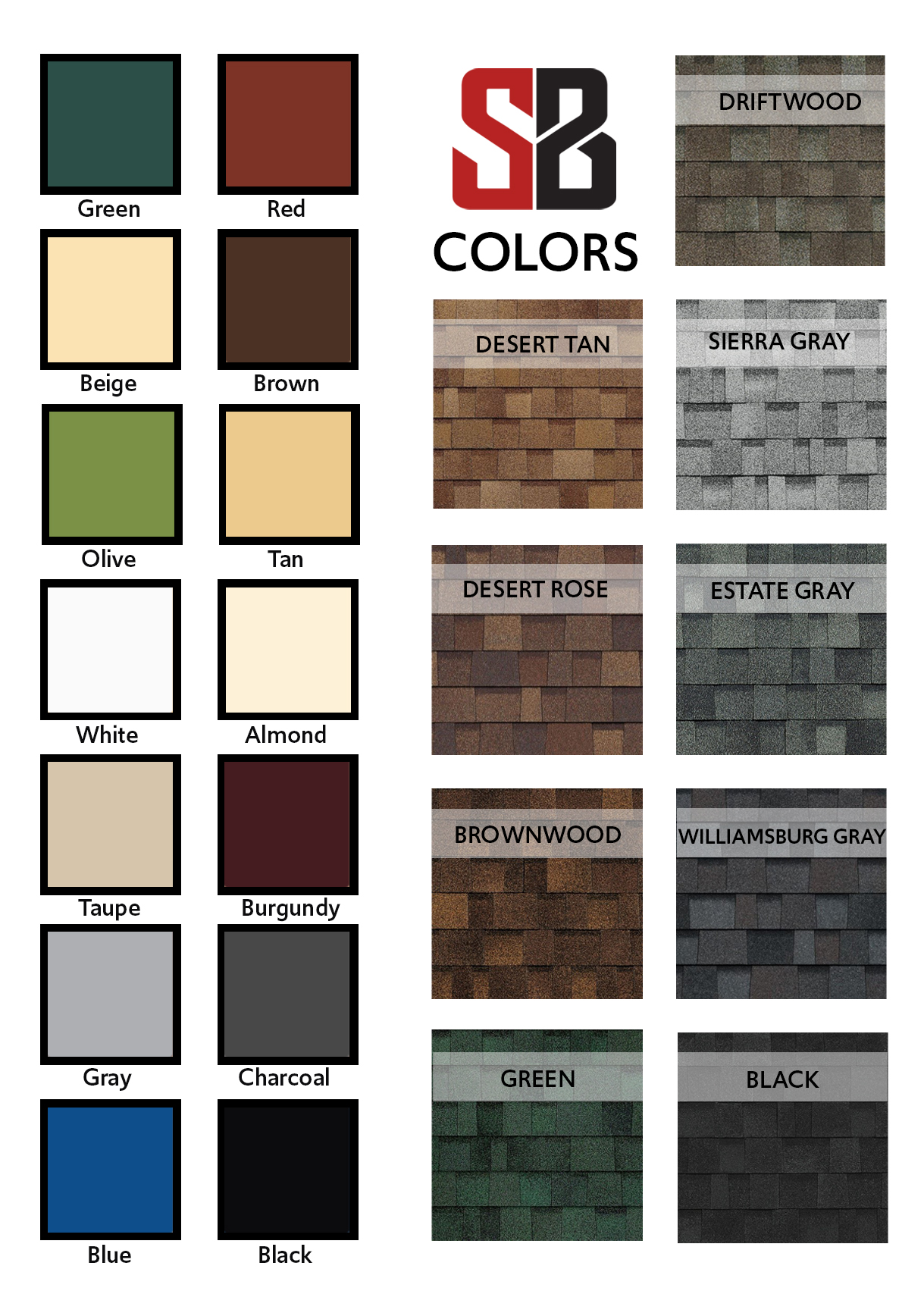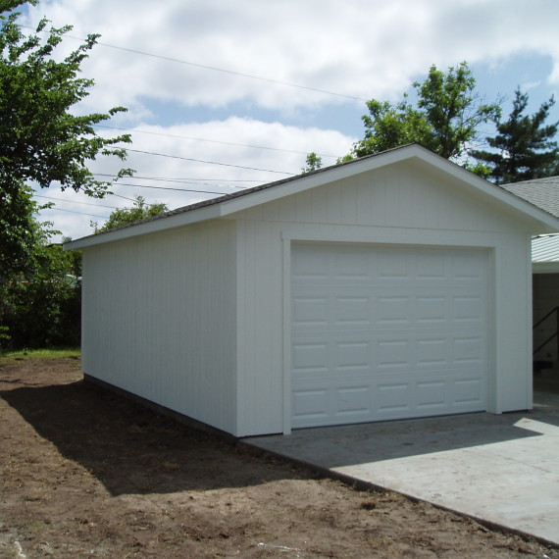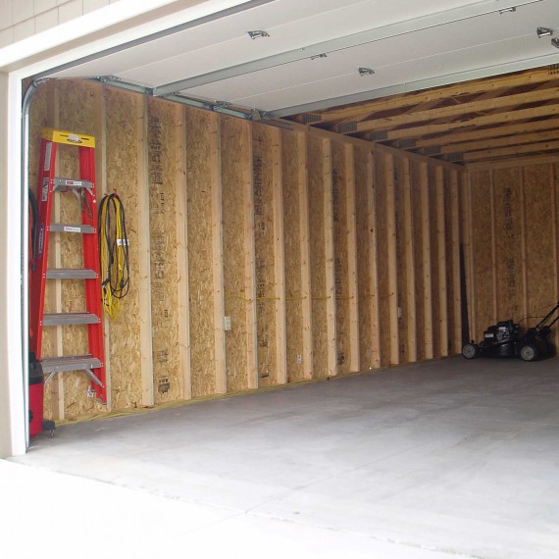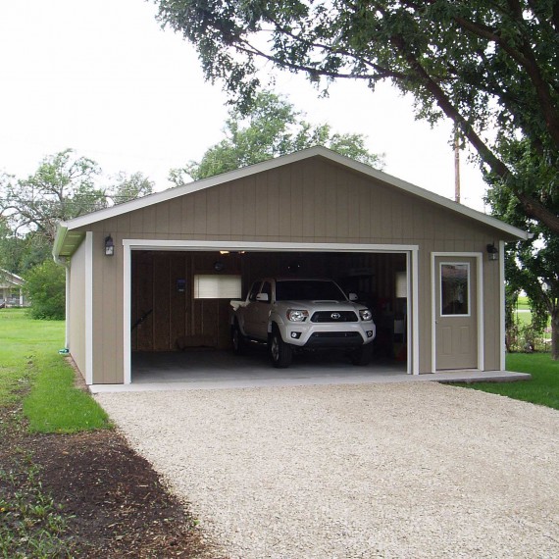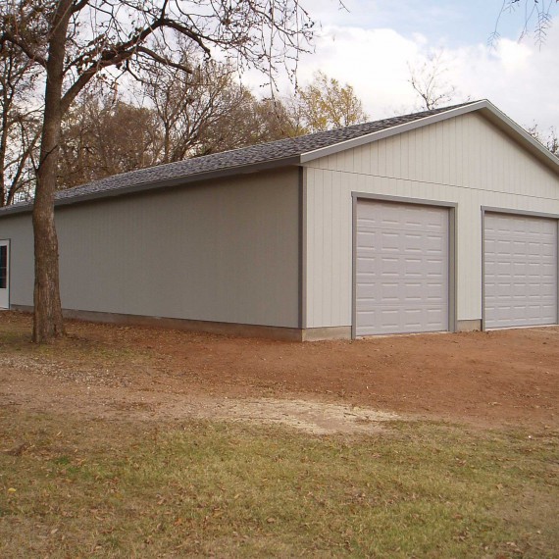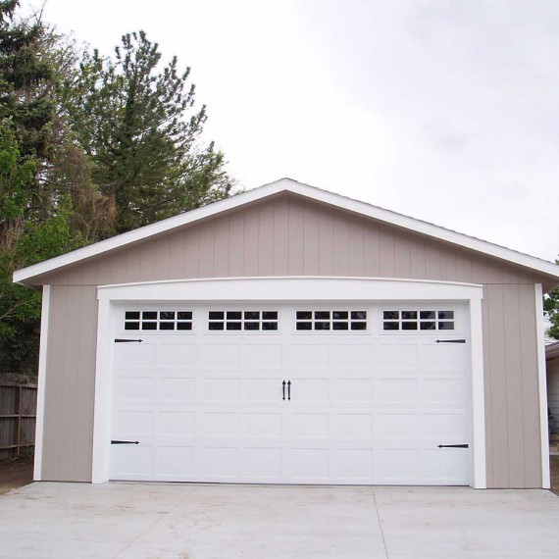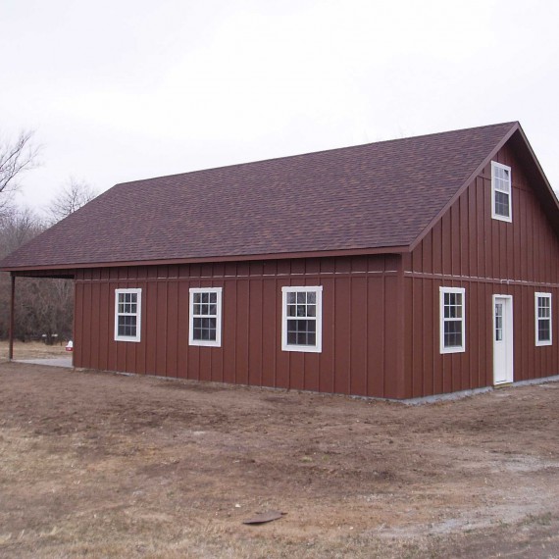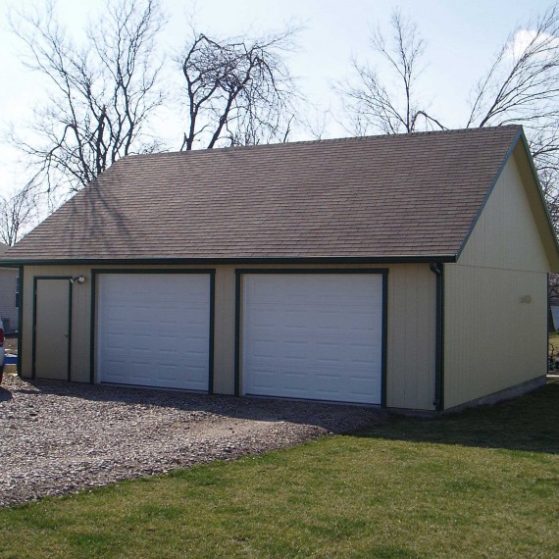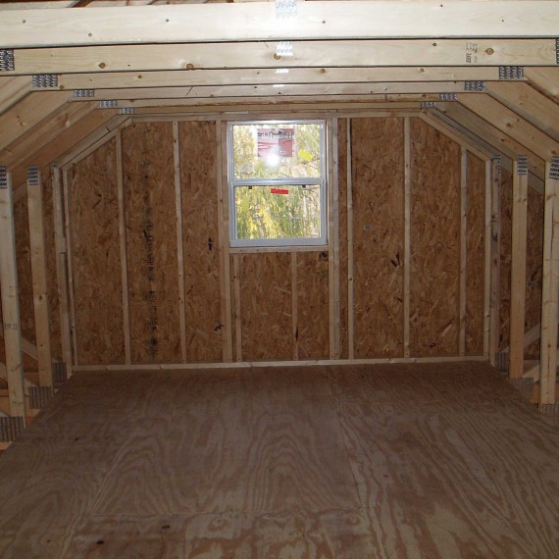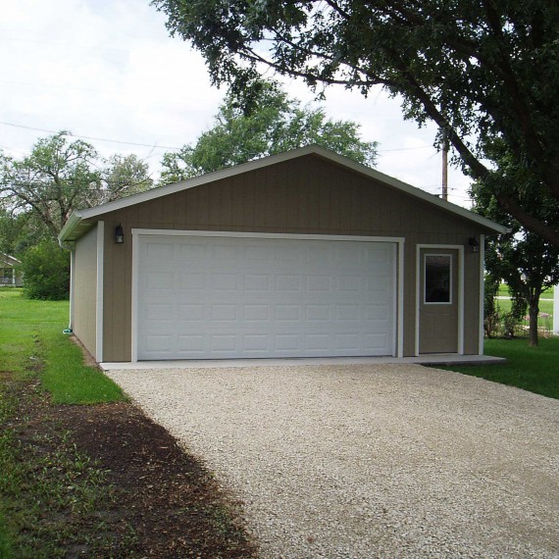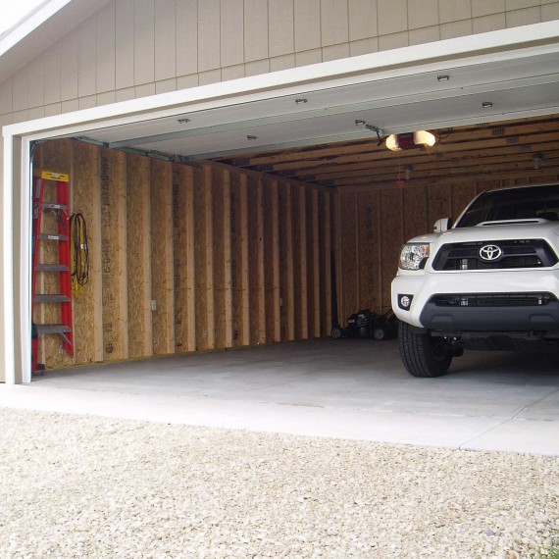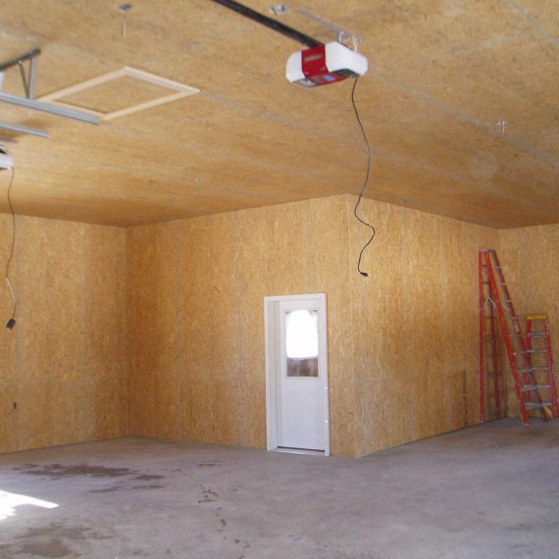24’ x 24’ x 8’ Panel-sided Garage
Practical and affordable, the wood Panel-sided Garage is our sales leader. Standard home-style construction and 12″ roof overhangs with soffits coordinate with most residences. Walls, built on concrete by others, come in standard 8′, 9′, 10′ and 12′ heights with wall studs spaced on 16″ centers and fifty-year LP siding. Roof trusses engineered to withstand the loads of winter’s snow and wind are spaced 24″ OC. Lifetime laminated fiberglass shingles and fifteen year acrylic satin latex paint finish the exterior. Erected by experienced garage builders.

